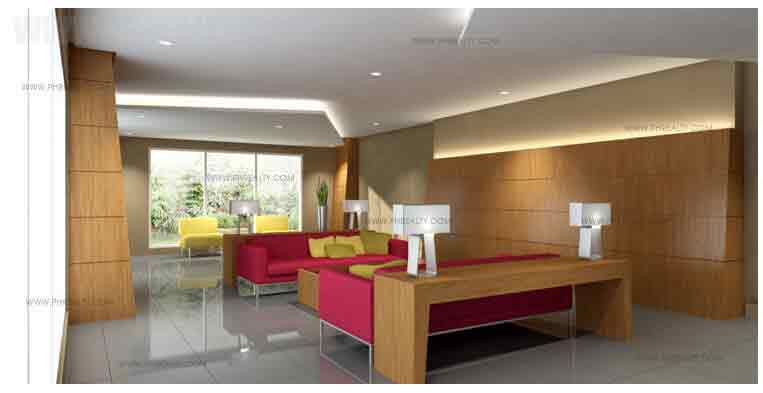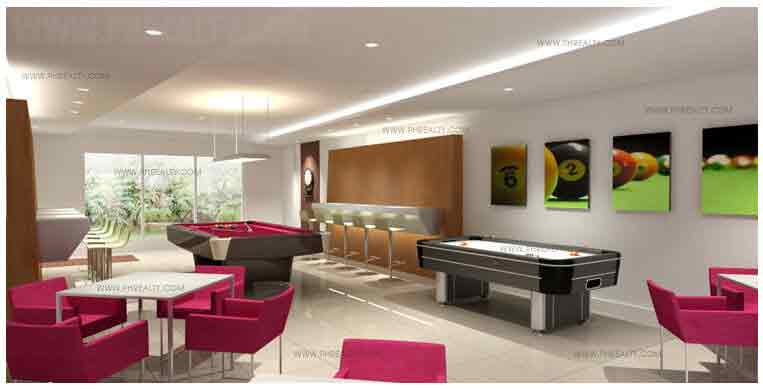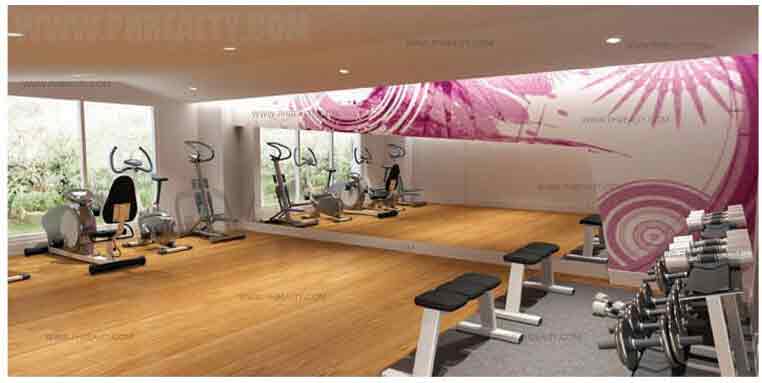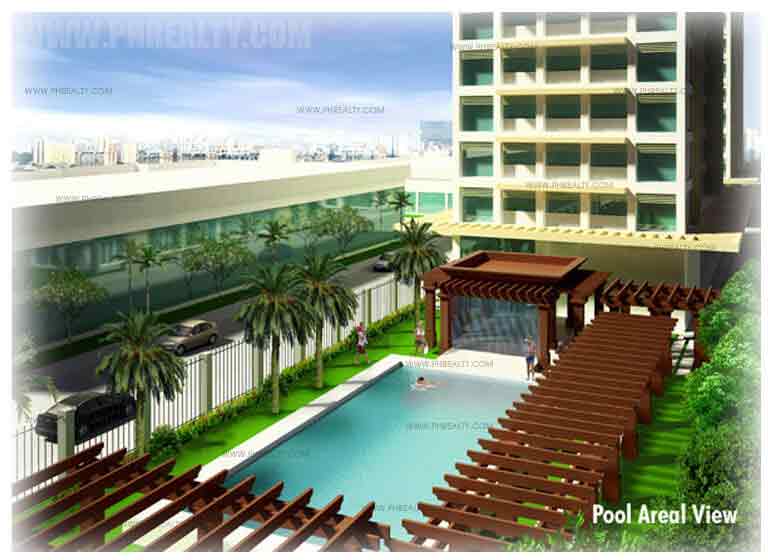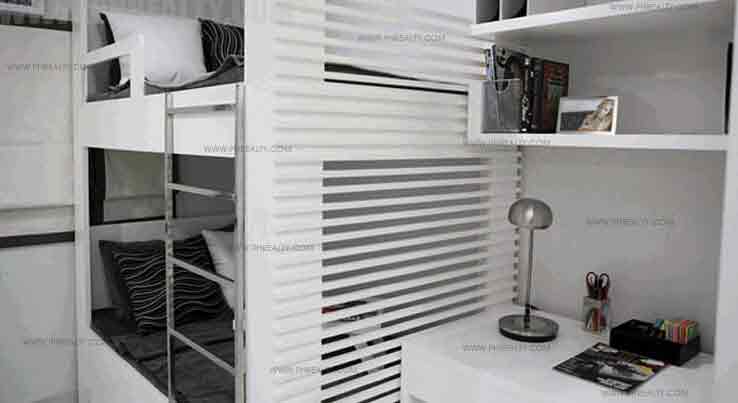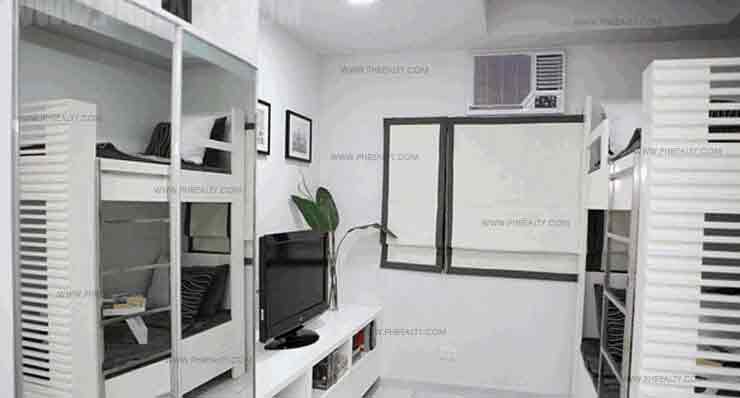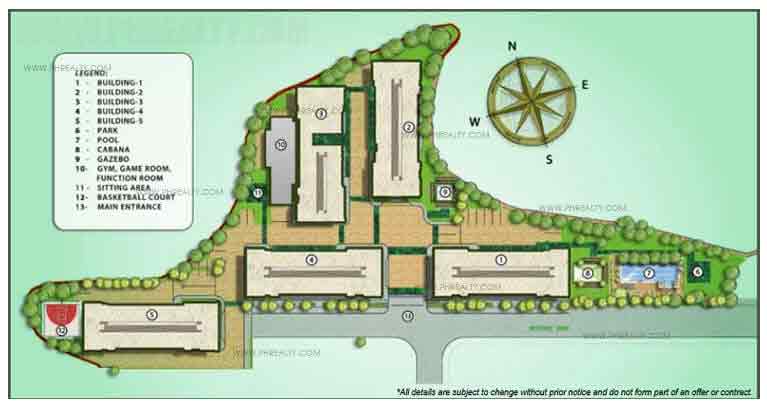Studio City - GALLERY
Filinvest Studio City Building Plans:
- High-ceilinged Lobby and Reception Area
- Administrative Office and 24-hour Security Center
- Centralized Mailroom with Individual Mailboxes
- 3 Passenger Elevators
- Emergency Power Supply
- Individual Electric and Water Meters
- Automatic Fire Alarm System with Sprinklers and Smoke Detectors in Residential and Common Areas
- Water Cistern and Overhead Water Tank
- Centralized Garbage Chute and Air-Conditioned Garbage Room
- CCTV at Selected Security Areas
- Fire Hose Cabinet and Fire Extinguishers on All Floors
- Pressurized Fire Escape Stairs
- Landscaped Entrance Gate
- Magnetic Keycard System for Residential Lock Doors

